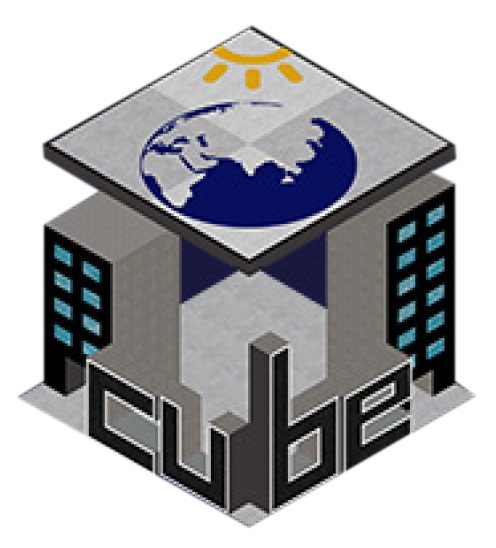Vertical : B&C
TPQMA FOR “C/O OF WORKERS’ HOSTEL (S+ 5) AT TANSIDCO INDUSTRIAL ESTATE, AMBATTUR, CHENNAI”
Read More



Structural Design for reconstruction of 85 Nos of Tenements in S+5 Floors at Appasamy Street scheme- Dvn V

For the Tamil Nadu Urban Habitat Development Board, CUBE is designing the structural systems for reconstruction of Multistoreyed Tenements at Subedar Garden Scheme [GCC Corp. Dn 112 Zone IX], Chetty Thottam Scheme [GCC Corp. Dn 73 Zone VI] and Grey Nagar Pallam Scheme, Thiru vi ka Nagar [GCC Corp Dn 73 Zone VI]. The broad objectives of the engagment are to produce a top notch design that is best in class in terms of accessiblity, aesthetics, cost-effectiveness, functionalily, historic preservation, productive, safety, climatic and thermal comfort and sustainability to maximize user satisfaction and comfort.
The aim will be to ensure seamless integration of all architectural, structural and infrastructural services to achieve operational excellence, performance efficiency, and cost optimization. A total of 25 schemes are part of this engagement with nearly 9500 dwelling units and a built up area of 5 million sq ft.
Client : TNUHDB
Location : Chennai
Vertical : Building And Construction
Services : Structural Design & Engineering
Partners & Associates : IITM Structural engineering department for proof checking